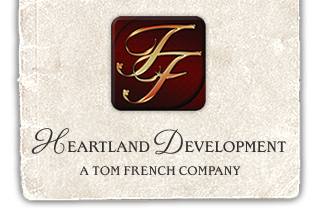
Covington Court
11429 S Millridge St
Olathe, KS 66062
- From $550,000
- 2-3 Baths
- 2-3 Beds
- 1,500-2,300 SQFT
Model Hours Saturday and Sunday 12-4:30pm
About Covington Court
Welcome
to Covington Court
For Info on Available Homes, Contact Susan at 913-484-2839
Covington Court is one of Tom French's coveted maintenance provided communities and is located in northwest Olathe’s growth corridor, just south of K10 and east of K7 at 115th Street and Lone Elm Road. The neighborhood offers the reverse story and a half plans, the Ensley II with two bedrooms on the main level and the Alderwood II. The open floor plans are ideal with the kitchen and dining area flowing into a large great room overlooking the covered deck/patio. Many features are included as standard in the Covington Court villa plans. Trim work includes iron spindles, ample crown moldings, ceiling beams and two-panel interior doors. Hardwood floors are installed in the entry, kitchen, dining room and great room. Tile floors are found in the laundry and all bathrooms. All showers have custom-tile surrounds. Kitchen counter tops and all bathroom vanity tops are granite or quartz. A covered deck/patio offers outdoor living space.
Community Amenities
Community Amenities
- HOA Maintenance Dues $350/Month
- Pool, Playground & Master Dues- $865/Year
- Roof and Gutters Repair/Replacement
- Lawn/Landscape Maintenance
- Snow Removal
- Building Insurance
- Exterior Painting
- Irrigation maintenance/Water for sprinklers
Community Schools
Covington Court Preferred Builders
Availablehomes
- City
- Price Low To High
- Price High To Low
- Address
- State





AvailableFloor Plans
- Name
- SQFT Low To High
- SQFT High To Low
- Stories
Neighborhood Map
Map& Directions
K-7 Highway to College, East to Lone Elm, South to 115th St, West to Community entrance.
On Google

















